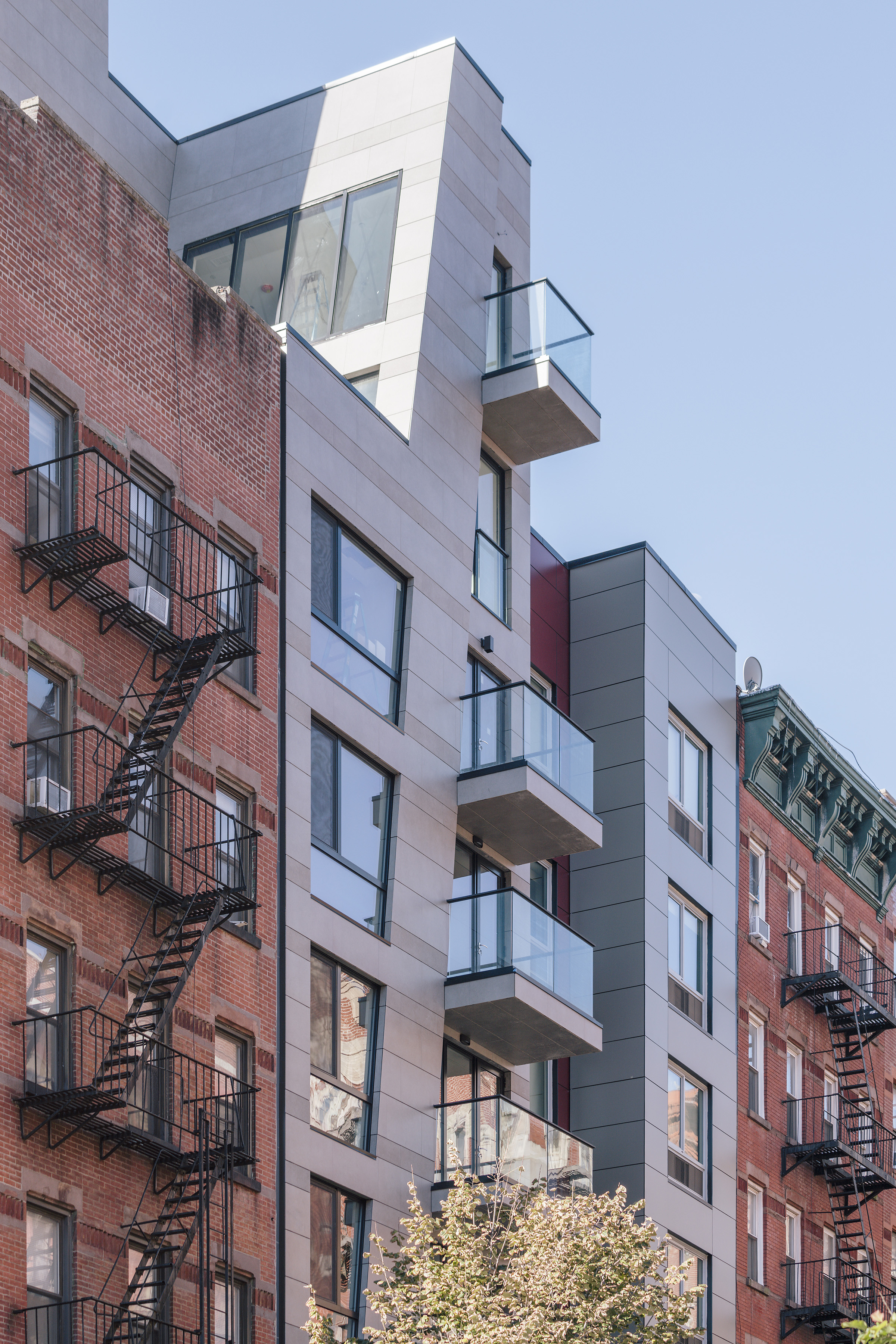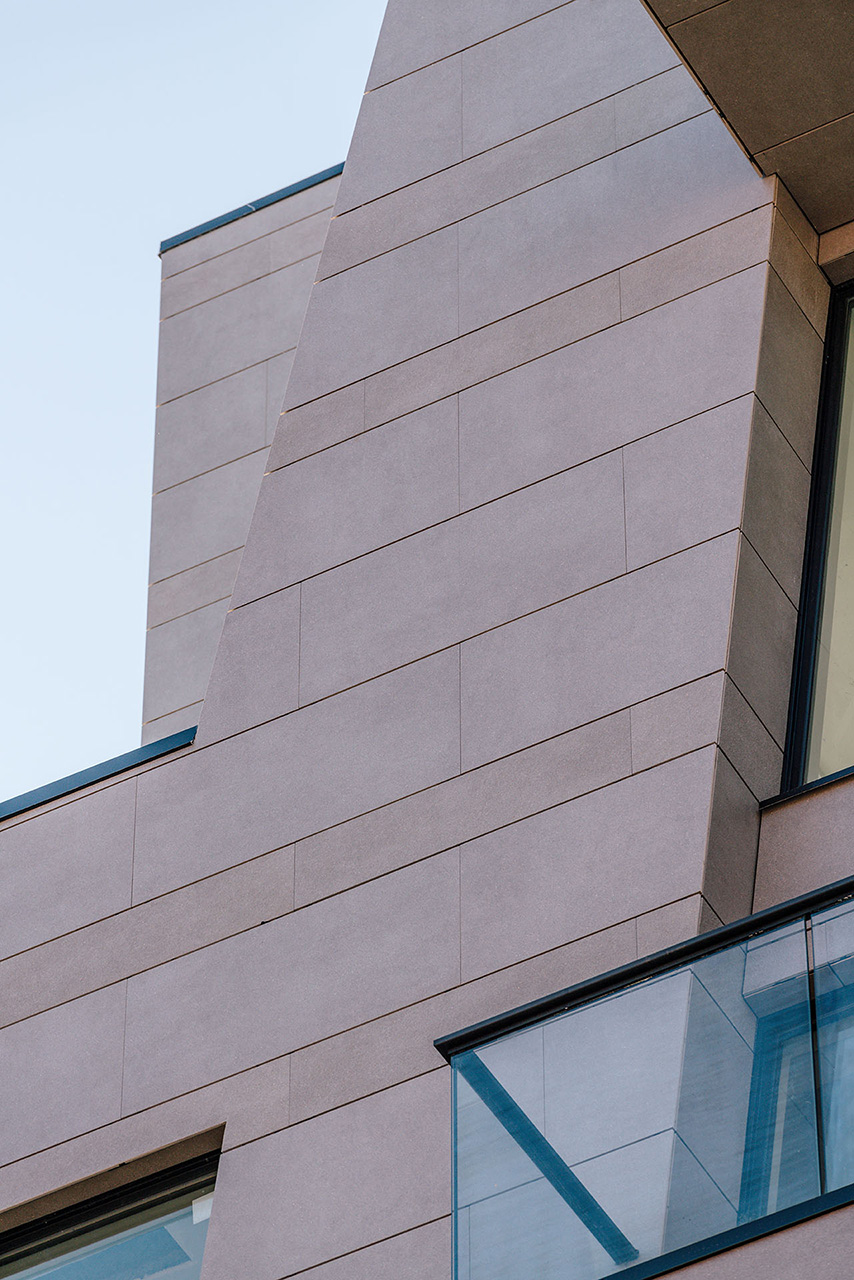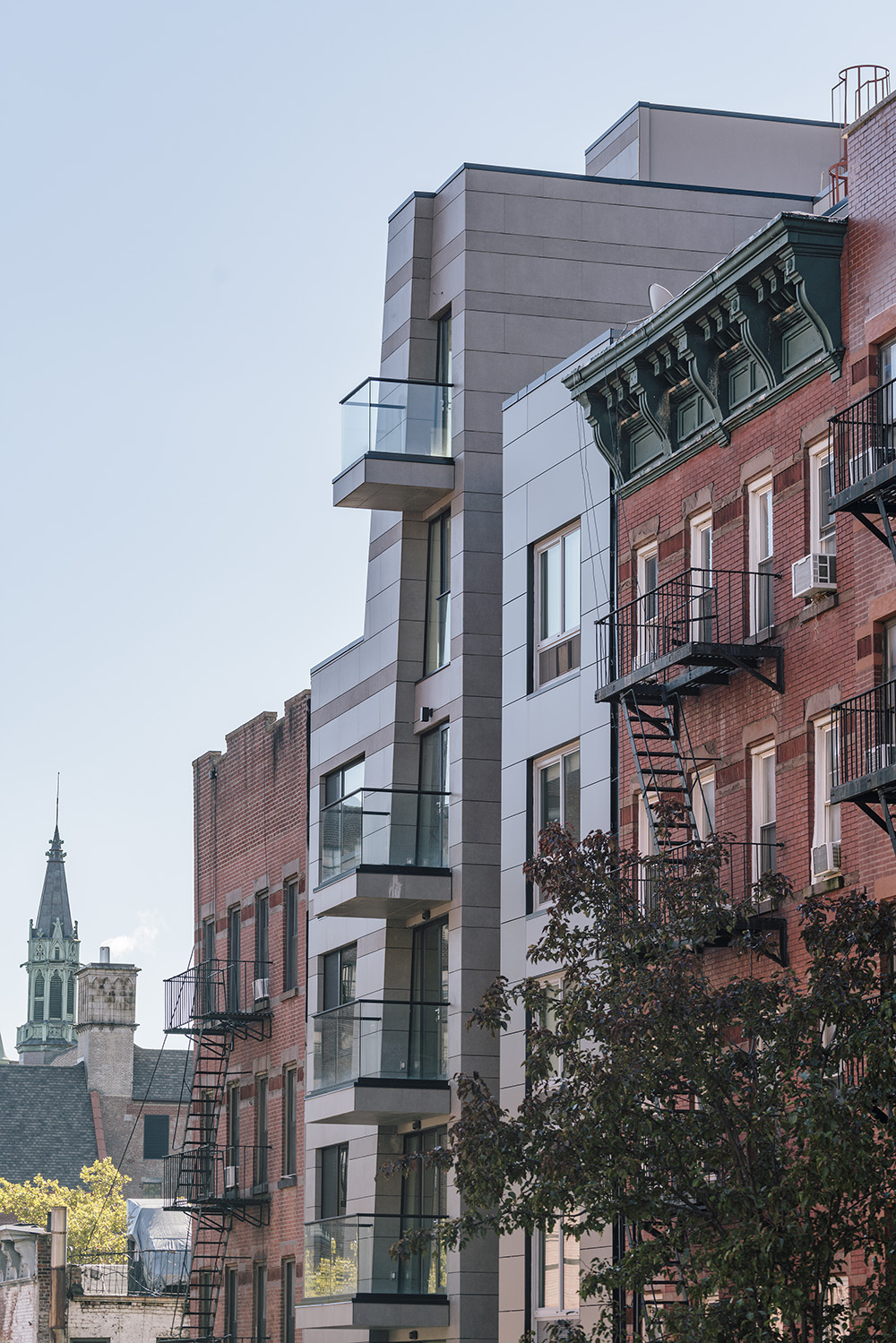East 100th Street
New York, NY
Ground-up Residential Development
Melamed Architect interpretation for contextual architecture. The lines, the colors, the materials - all carefully designed to demonstrate a new idea with solid connection to old buildings around it. With its angular exterior panels and floor to ceiling windows, it stands out as a clean and fresh alternative in this up-and-coming Manhattan neighborhood.
Design Features Include:
16 design-driven units, including garden units, 1-bedroom, with roof terraces, and 2 bedroom apartments
Floor-to-ceiling angled windows
Tenant roof terrace
Fiber cement exterior panels
Front and rear balconies



